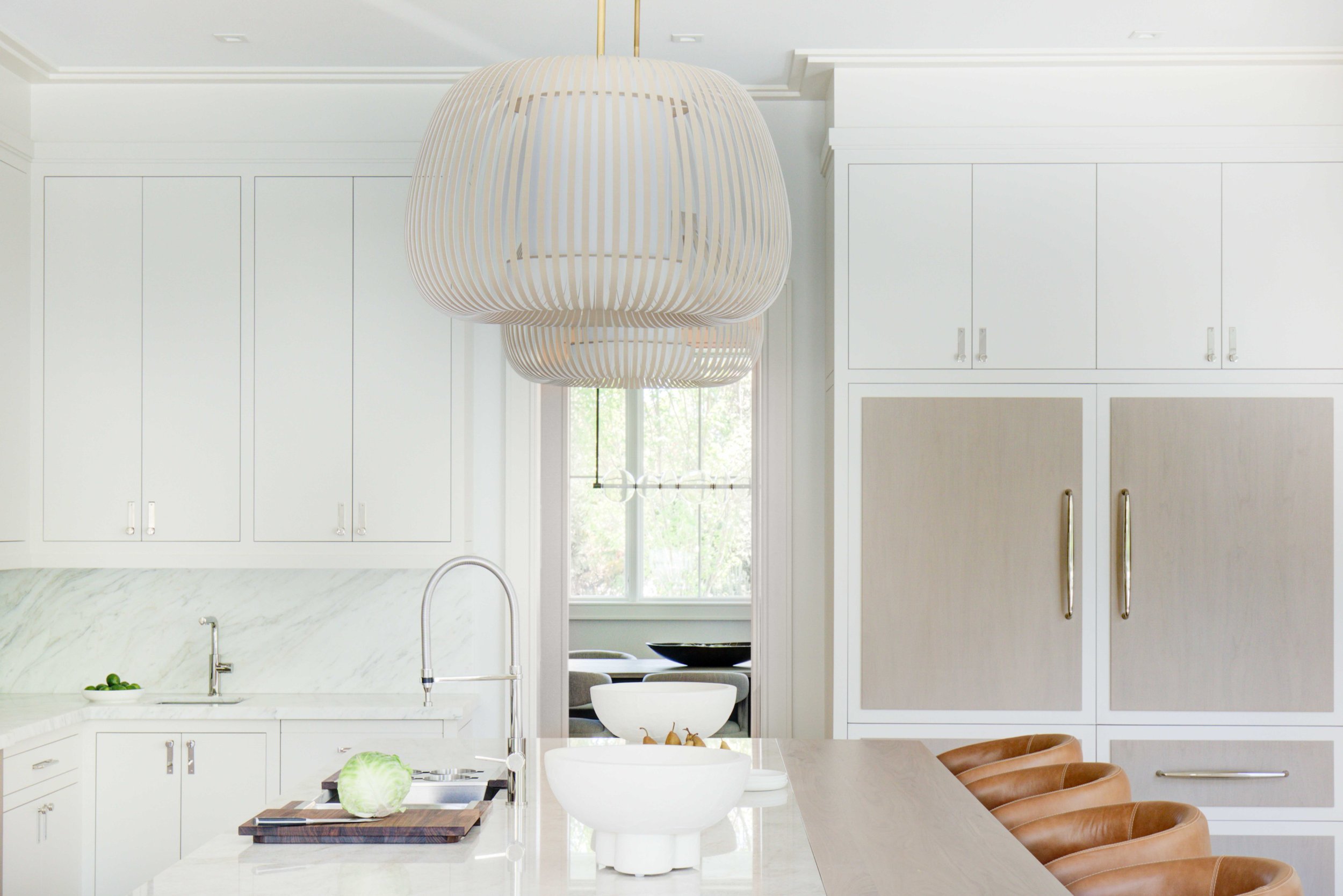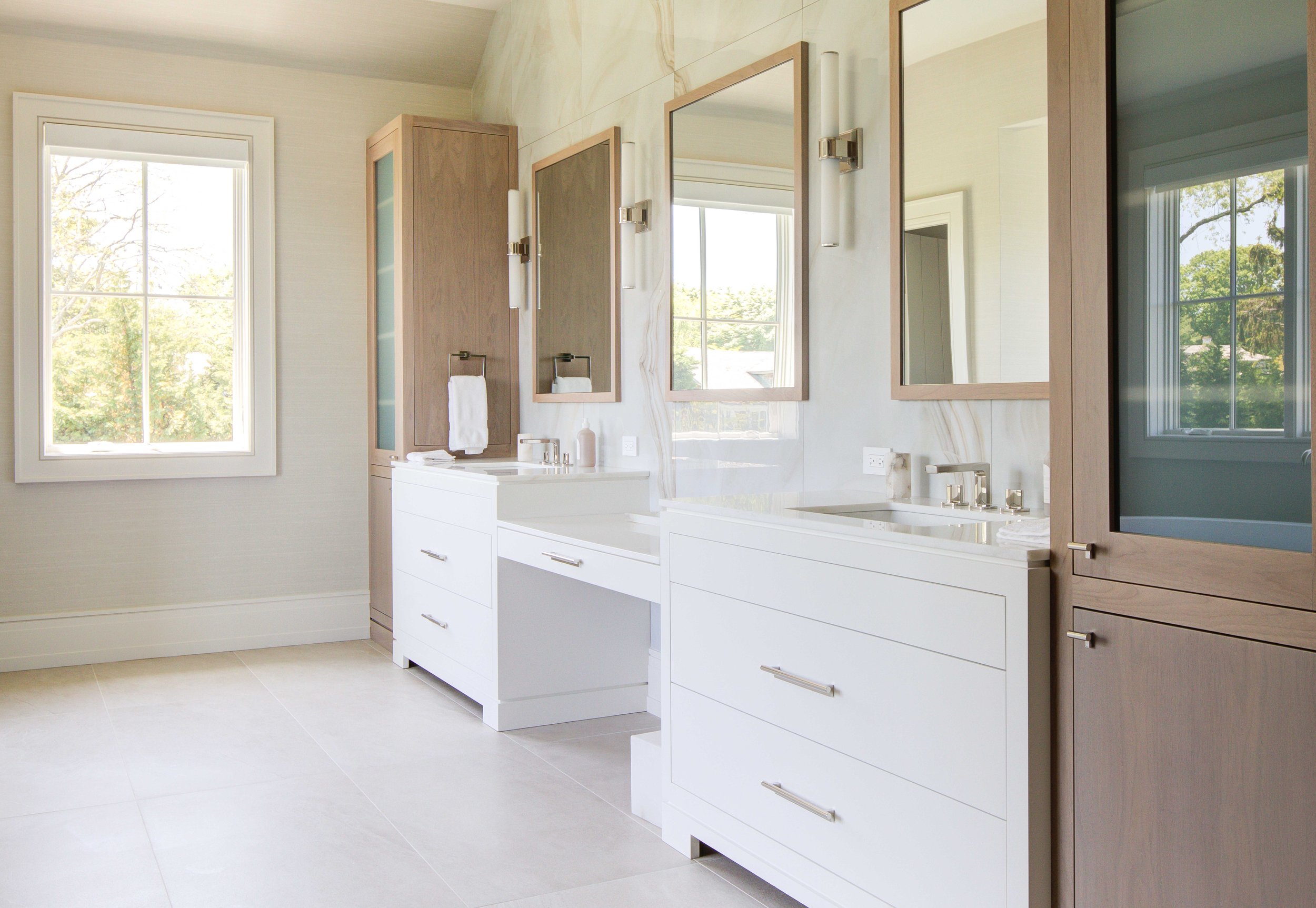Transitional Elegance in Watermill






Transitional Elegance in Watermill
This Bakes & Kropp project is an ambitious new build nestled in the picturesque Water Mill, NY, designed to meet the discerning tastes of its owners. This 500-square-foot kitchen is a pivotal element within a grand 9,000-square-foot residence, embodying a seamless fusion of functionality and luxury while setting a new standard for sophisticated living. Led by Bob Bakes, Head of Design, the Bakes & Kropp team also designed and executed a beautiful primary bath and a butler's pantry as part of this larger project.
From the outset, the design intent was to craft a kitchen that embodies a transitional style, bridging the gap between traditional and contemporary design. The owner’s vision was clear: a space that exudes timeless elegance while embracing modern functionality. The kitchen’s aesthetic is a testament to its transitional style. At its core, the design features Inset Emerson doors crafted from rich oak, offering a blend of classic warmth and contemporary refinement. These doors are inset within their frames, creating a sleek and polished look that serves as a perfect backdrop for the kitchen's overall design.
The sleek countertops further enhance the space’s sophisticated allure. These surfaces, chosen for both their beauty and durability, play a crucial role in defining the kitchen's character. The choice of materials complements the oak cabinetry and sets a refined tone for the room. A standout feature of the kitchen is the custom-designed Bakes & Kropp hood, which incorporates open shelving. This unique element not only serves as a functional aspect of the kitchen but also as a focal point, merging practicality with aesthetic appeal. The open shelves offer convenient storage while showcasing carefully selected kitchenware, contributing to the kitchen’s overall visual harmony.
In the primary bath, warm woods are complemented by white countertops with double sinks setting the tone for rest and relaxation. Ultra modern meets elevated elegance in the white marble vanity with gold veins that emulate the flow of water. In the butler’s pantry, bespoke lighting and custom cabinetry with ample storage provide a space to display and house china and other kitchen accessories.
In essence, this project represents a thoughtful and elegant blend of traditional and contemporary design principles. Through careful collaboration and attention to detail, the kitchen, butler's pantry, and primary bath will serve as stylish centerpieces, perfectly complementing the luxurious nature of the residence and the sophisticated lifestyle of its owners.
