Southampton Standout
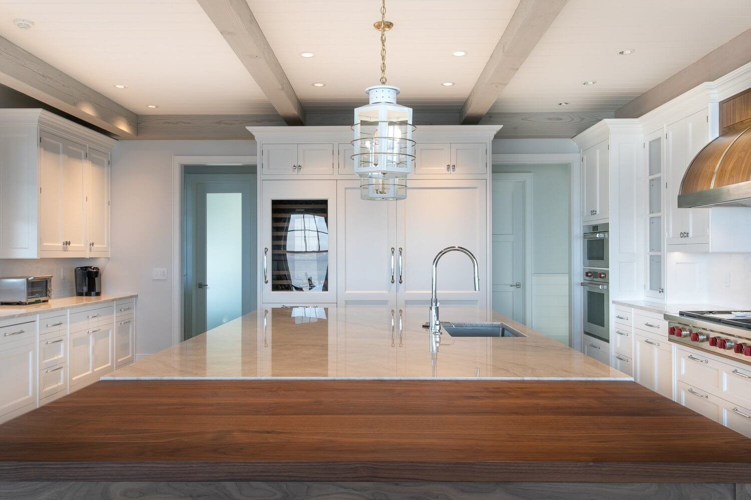
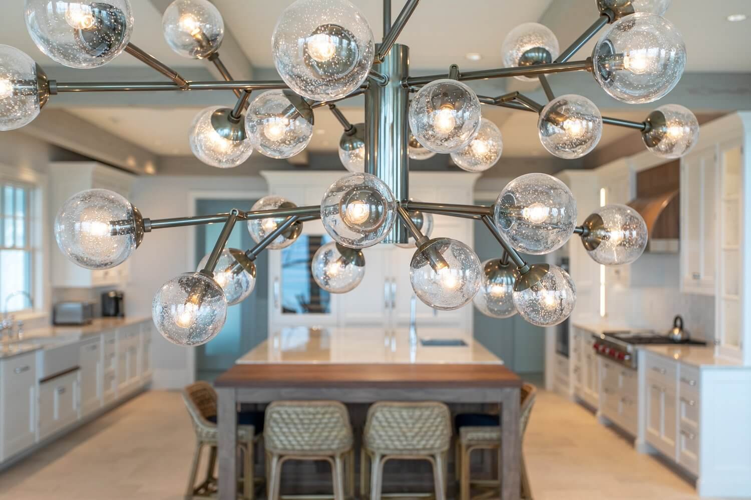
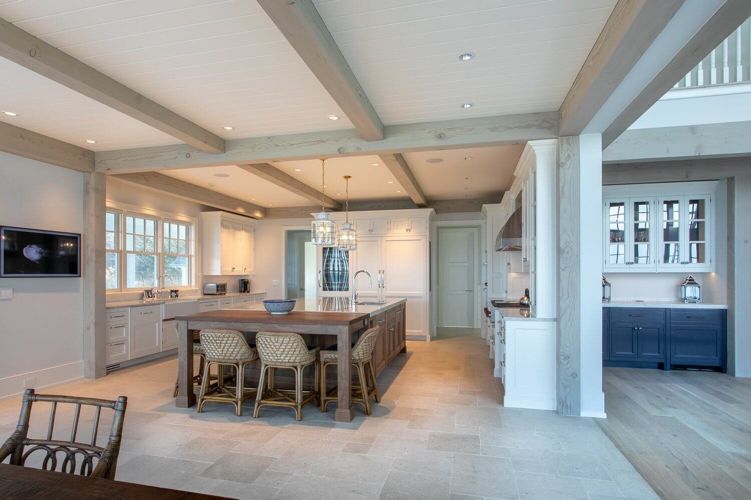
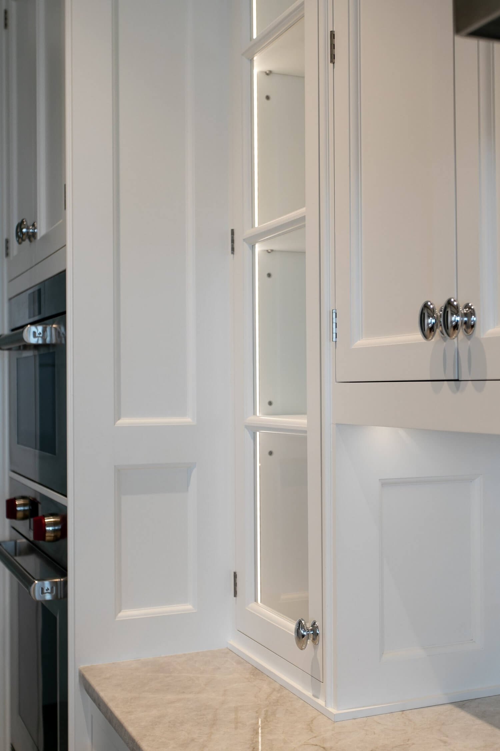
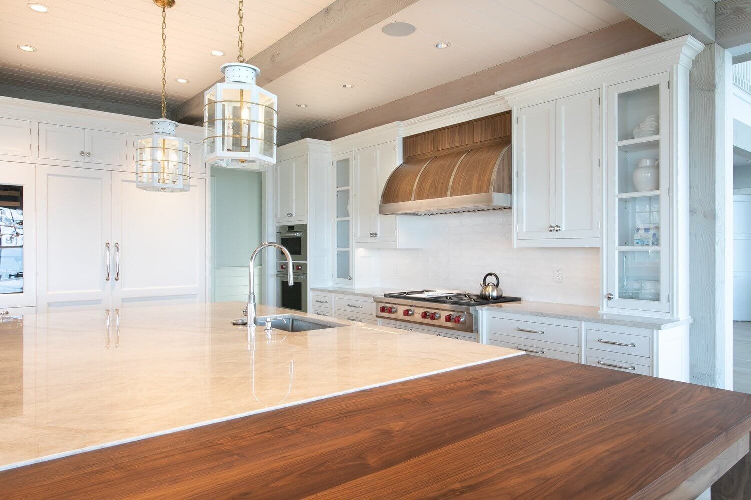
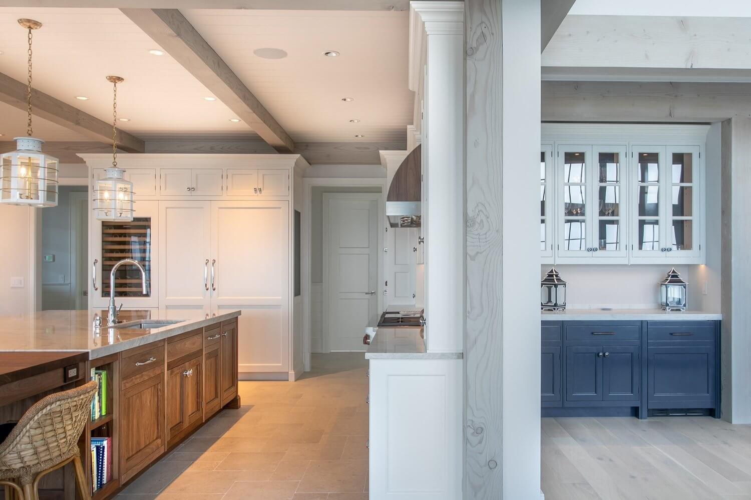
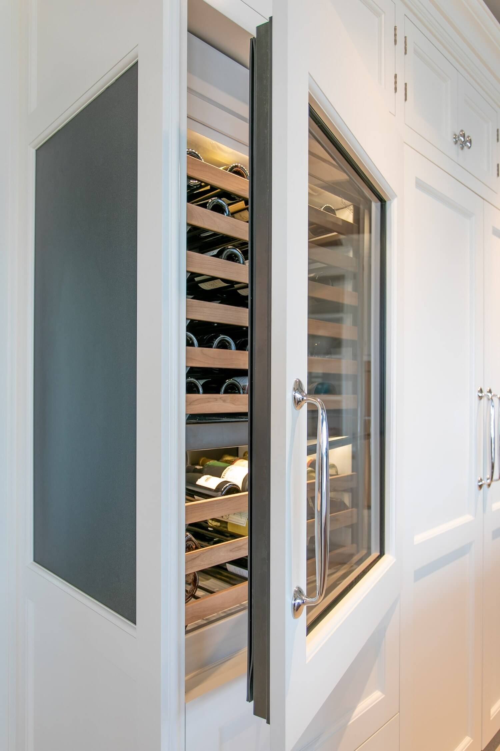
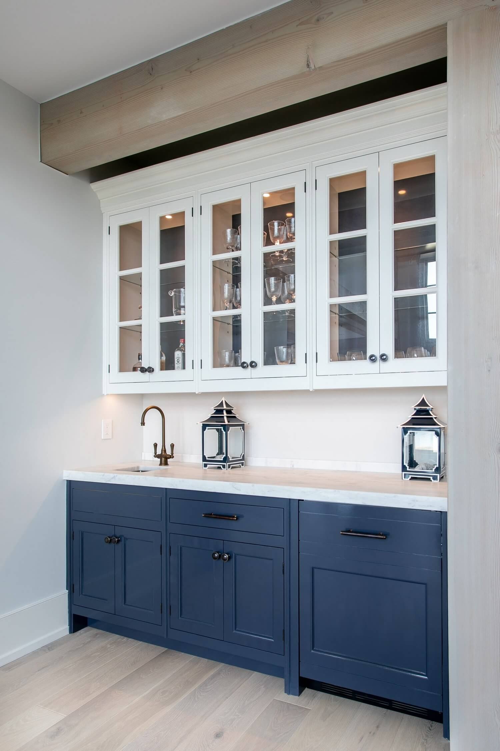
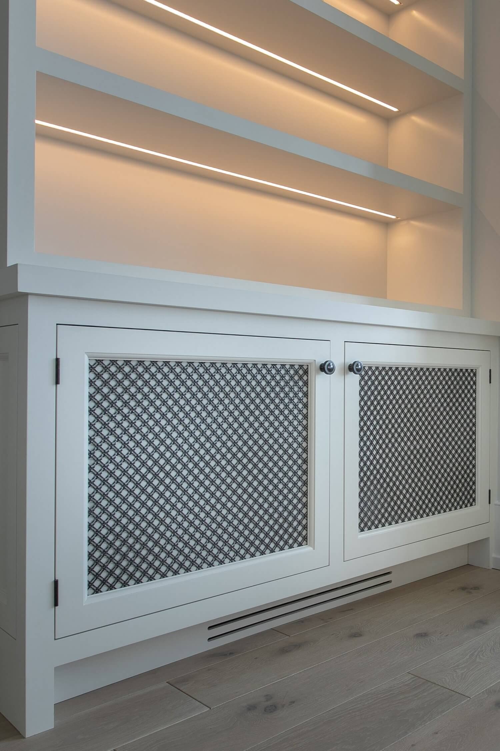
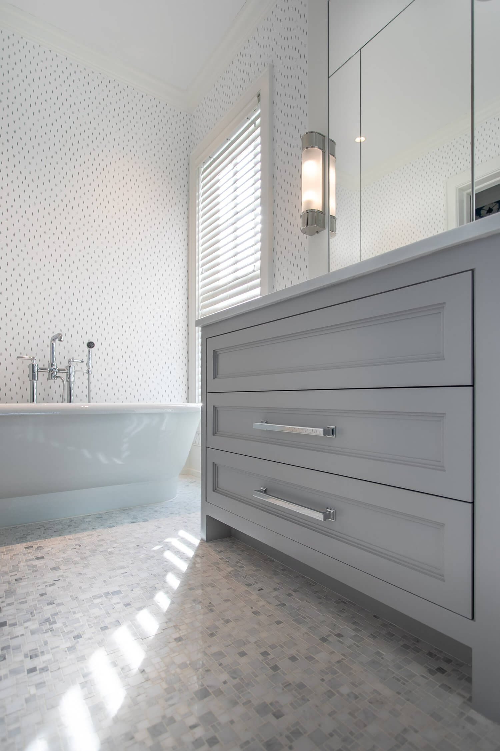
Southampton Standout
This Bakes & Kropp kitchen and cabinetry project, designed by our Senior Designer, Guillaume Dupre, is located in the heart of Southampton. Crafted for a developer as part of a new build project, the space exudes elegance and beauty at just 420 square feet. Designed with a typical, traditional Bakes and Kropp aesthetic, Guillaume sought to focus on quality materials and classic design elements. The door style is hand painted with a true walnut finish, creating a unique look, while the Armac Martin hardware provides a touch of sophistication.
One of the key design highlights of the space is the massive 6' x 12' island. To ensure that it didn't feel too heavy visually, the designer incorporated a split in the material on the counter. This subtle detail helped to achieve the desired effect and adds interest to the space. This kitchen is a beautiful example of traditional design with modern touches. The use of hand-painted and true walnut finishes adds a sense of luxury, and the attention to detail and quality craftsmanship make this kitchen a standout.
